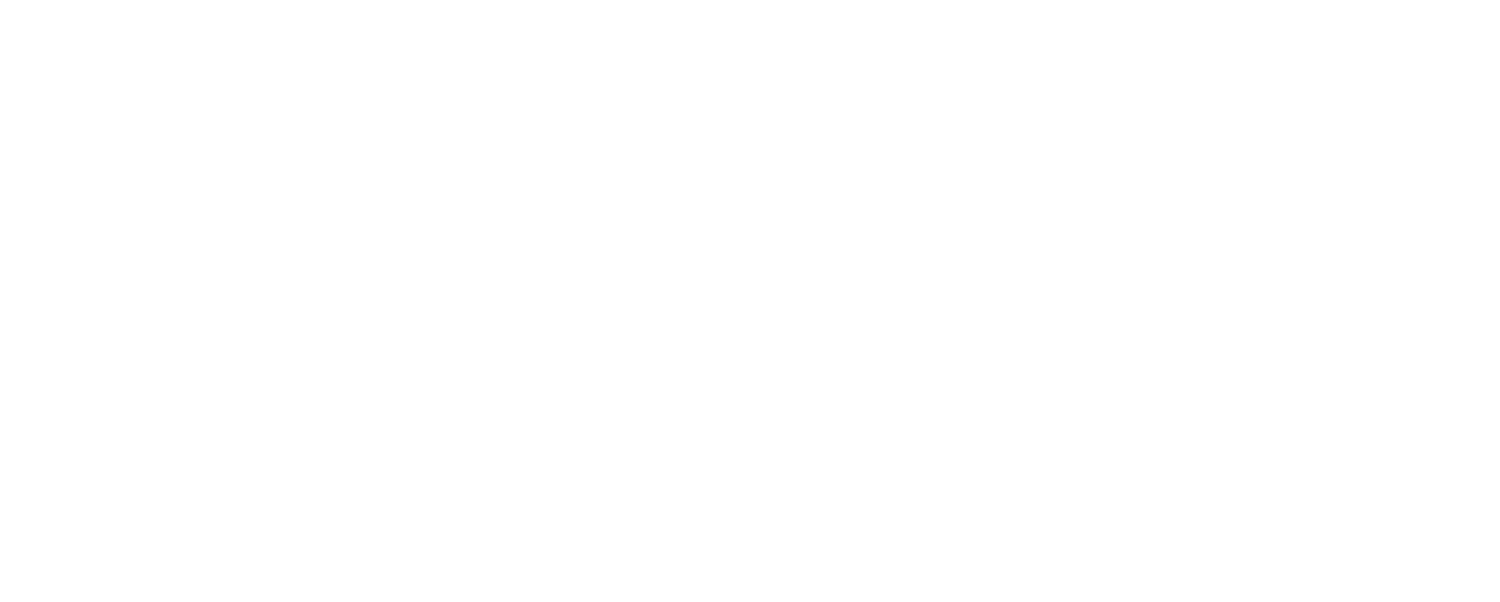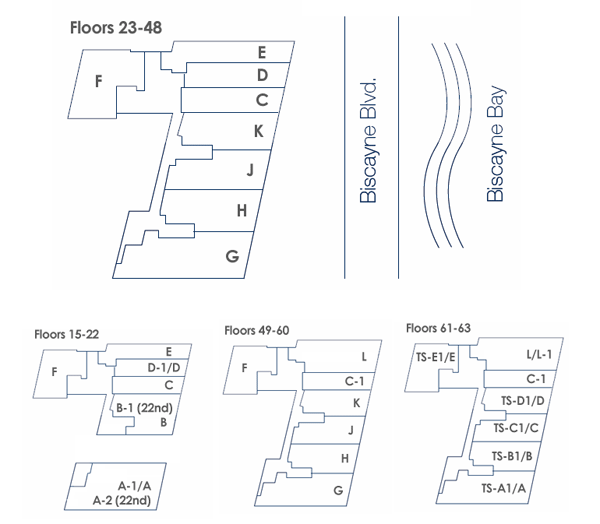Marquis Typical Floor Plans:
UNIT
A - 01
B - 02
C - 05
D - 06
E - 07
F - 08
G - 01
H - 02
J - 03
K - 04
L - 06
SIZE
2888 sq ft
2046 sq ft
1675 sq ft
1695 sq ft
2081 sq ft
1647 sq ft
2106 sq ft
1557 sq ft
1498 sq ft
1477 sq ft
3800 sq ft
Marquis Building Resources
Sales/Rentals - 305.726.9018
Front Desk/MGMT - 305.514.0803
1100 Biscayne Blvd, Miami, FL 33132


